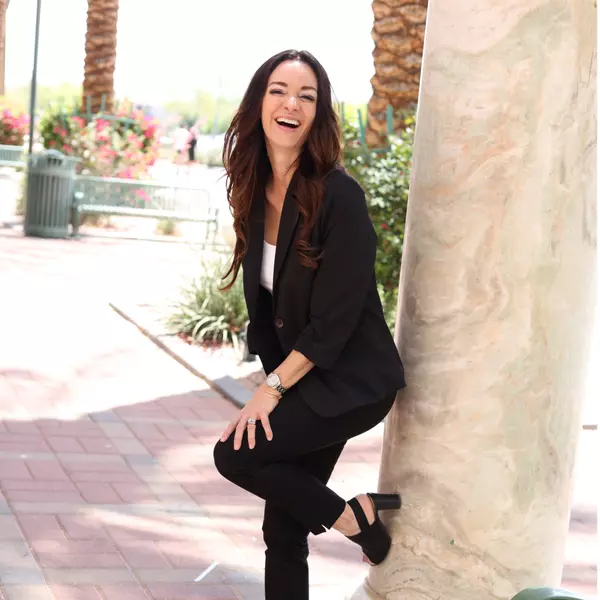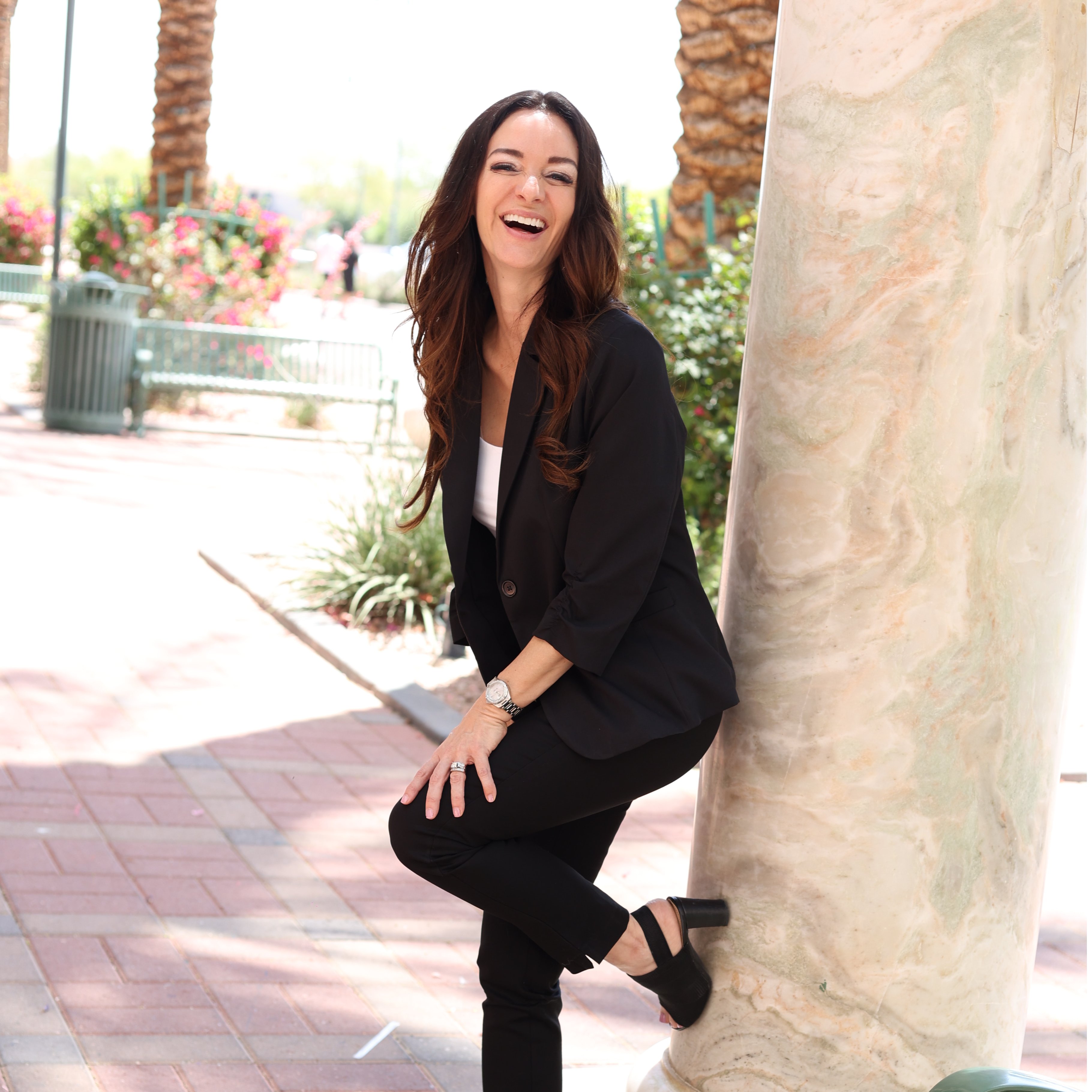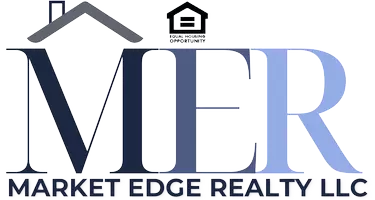
34637 N 73RD Street Scottsdale, AZ 85266
3 Beds
3 Baths
2,588 SqFt
Open House
Sat Nov 01, 1:00pm - 3:00pm
Sun Nov 02, 2:00pm - 4:00pm
UPDATED:
Key Details
Property Type Single Family Home
Sub Type Single Family Residence
Listing Status Active
Purchase Type For Sale
Square Footage 2,588 sqft
Price per Sqft $500
Subdivision Enclave On The Eighth
MLS Listing ID 6886612
Style Territorial/Santa Fe
Bedrooms 3
HOA Fees $121/mo
HOA Y/N Yes
Year Built 2015
Annual Tax Amount $3,759
Tax Year 2024
Lot Size 8,230 Sqft
Acres 0.19
Property Sub-Type Single Family Residence
Source Arizona Regional Multiple Listing Service (ARMLS)
Property Description
Location
State AZ
County Maricopa
Community Enclave On The Eighth
Area Maricopa
Direction North East Corner of Scottsdale Road and Westland Road just south of Carefree Highway
Rooms
Master Bedroom Split
Den/Bedroom Plus 3
Separate Den/Office N
Interior
Interior Features High Speed Internet, Granite Counters, Double Vanity, Master Downstairs, Eat-in Kitchen, 9+ Flat Ceilings, Central Vacuum, No Interior Steps, Kitchen Island, Pantry, 2 Master Baths, Full Bth Master Bdrm, Separate Shwr & Tub
Heating Natural Gas
Cooling Central Air, Ceiling Fan(s), Programmable Thmstat
Flooring Carpet, Tile, Wood
Fireplaces Type Exterior Fireplace
Fireplace Yes
Window Features Low-Emissivity Windows,Dual Pane,Vinyl Frame
Appliance Gas Cooktop
SPA None
Exterior
Exterior Feature Built-in Barbecue
Parking Features Garage Door Opener, Extended Length Garage
Garage Spaces 2.0
Garage Description 2.0
Fence Block, Wrought Iron
Pool Heated
Landscape Description Irrigation Back, Irrigation Front
Community Features Gated
Utilities Available APS
View Mountain(s)
Roof Type Reflective Coating,Tile
Accessibility Zero-Grade Entry
Porch Covered Patio(s)
Total Parking Spaces 2
Private Pool Yes
Building
Lot Description Desert Back, Desert Front, Synthetic Grass Back, Irrigation Front, Irrigation Back
Story 1
Builder Name Taylor Morrision
Sewer Public Sewer
Water City Water
Architectural Style Territorial/Santa Fe
Structure Type Built-in Barbecue
New Construction No
Schools
Elementary Schools Black Mountain Elementary School
Middle Schools Sonoran Trails Middle School
High Schools Cactus Shadows High School
School District Cave Creek Unified District
Others
HOA Name Enclave Comm Assoc
HOA Fee Include Other (See Remarks)
Senior Community No
Tax ID 216-51-325
Ownership Fee Simple
Acceptable Financing Cash, Conventional
Horse Property N
Disclosures Agency Discl Req, Seller Discl Avail
Possession Close Of Escrow
Listing Terms Cash, Conventional
Virtual Tour https://www.zillow.com/view-imx/326193b4-6fb4-4d03-b51a-609113e6948a?setAttribution=mls&wl=true&initialViewType=pano&utm_source=dashboard

Copyright 2025 Arizona Regional Multiple Listing Service, Inc. All rights reserved.






