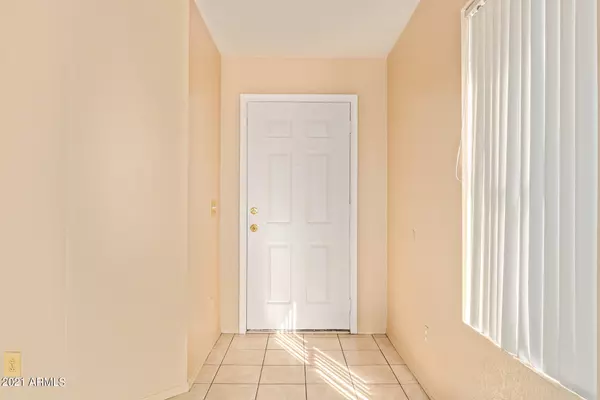$319,900
$319,900
For more information regarding the value of a property, please contact us for a free consultation.
11831 W SCOTTS Drive El Mirage, AZ 85335
2 Beds
2 Baths
1,208 SqFt
Key Details
Sold Price $319,900
Property Type Single Family Home
Sub Type Single Family Residence
Listing Status Sold
Purchase Type For Sale
Square Footage 1,208 sqft
Price per Sqft $264
Subdivision Arizona Brisas
MLS Listing ID 6700817
Sold Date 06/11/24
Style Ranch
Bedrooms 2
HOA Y/N No
Year Built 1999
Annual Tax Amount $774
Tax Year 2024
Lot Size 5,000 Sqft
Acres 0.11
Property Sub-Type Single Family Residence
Property Description
2 Bedroom+ Den/2 Bathroom Home at El Mirage/Cactus! Home includes a 2 car garage, living room, dining room, kitchen, family room, large master bedroom, a second bedroom, 2 bathrooms, tile and carpet, ceiling fans, covered patio and private fenced backyard. Kitchen includes a stove, fridge, pantry, and breakfast bar window. Washer/Dryer hook-ups in laundry room. The property is conveniently located near South Brisas Recreational Area, Wildlife World Zoo and Aquarium, Luke Air Force Base, Fry's Food, Sun City Lakes Golf Course!
Location
State AZ
County Maricopa
Community Arizona Brisas
Area Maricopa
Direction From Agua Fria Freeway (L-101), W on W Thunderbird Road, Left onto N 103rd Ave, Right onto US-60W/Grand Ave, Left onto W Thunderbird Rd and turn left at the first cross street onto N Honcho Dr, Right
Rooms
Other Rooms Family Room
Den/Bedroom Plus 2
Separate Den/Office N
Interior
Interior Features High Speed Internet, Eat-in Kitchen, No Interior Steps, Pantry, Full Bth Master Bdrm
Heating Electric
Cooling Central Air, Ceiling Fan(s)
Flooring Carpet, Tile
Fireplaces Type None
Fireplace No
SPA None
Laundry Wshr/Dry HookUp Only
Exterior
Parking Features Garage Door Opener
Garage Spaces 2.0
Garage Description 2.0
Fence Block
Pool None
Community Features Near Bus Stop, Biking/Walking Path
Utilities Available APS
Roof Type Tile
Porch Covered Patio(s), Patio
Total Parking Spaces 2
Private Pool No
Building
Lot Description Desert Front
Story 1
Builder Name Unknown
Sewer Sewer in & Cnctd, Public Sewer
Water City Water
Architectural Style Ranch
New Construction No
Schools
Elementary Schools Dysart Elementary School
Middle Schools Dysart Elementary School
High Schools Dysart Elementary School
School District Dysart Unified District
Others
HOA Fee Include No Fees
Senior Community No
Tax ID 501-36-807
Ownership Fee Simple
Acceptable Financing Cash, CTL, Conventional, FHA, VA Loan
Horse Property N
Disclosures None
Possession Close Of Escrow
Listing Terms Cash, CTL, Conventional, FHA, VA Loan
Financing VA
Special Listing Condition FIRPTA may apply, N/A
Read Less
Want to know what your home might be worth? Contact us for a FREE valuation!

Our team is ready to help you sell your home for the highest possible price ASAP

Copyright 2025 Arizona Regional Multiple Listing Service, Inc. All rights reserved.
Bought with My Home Group Real Estate






